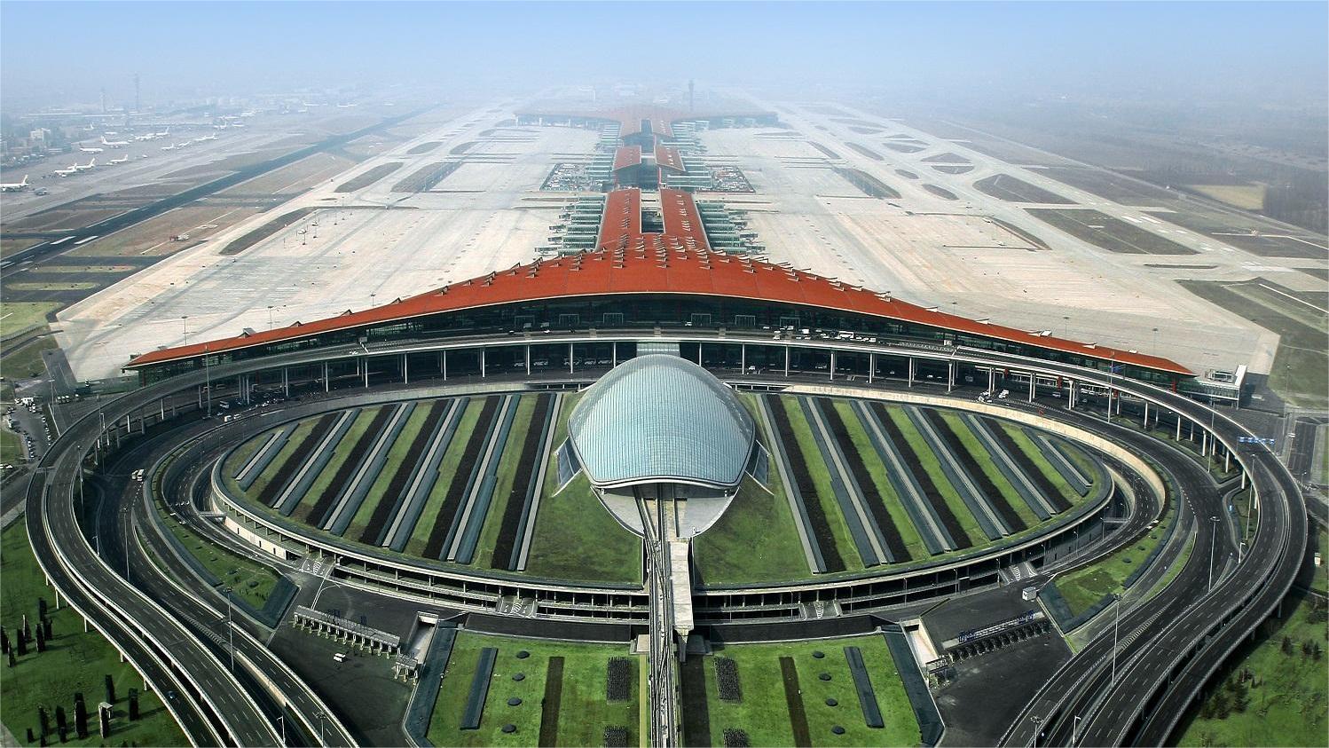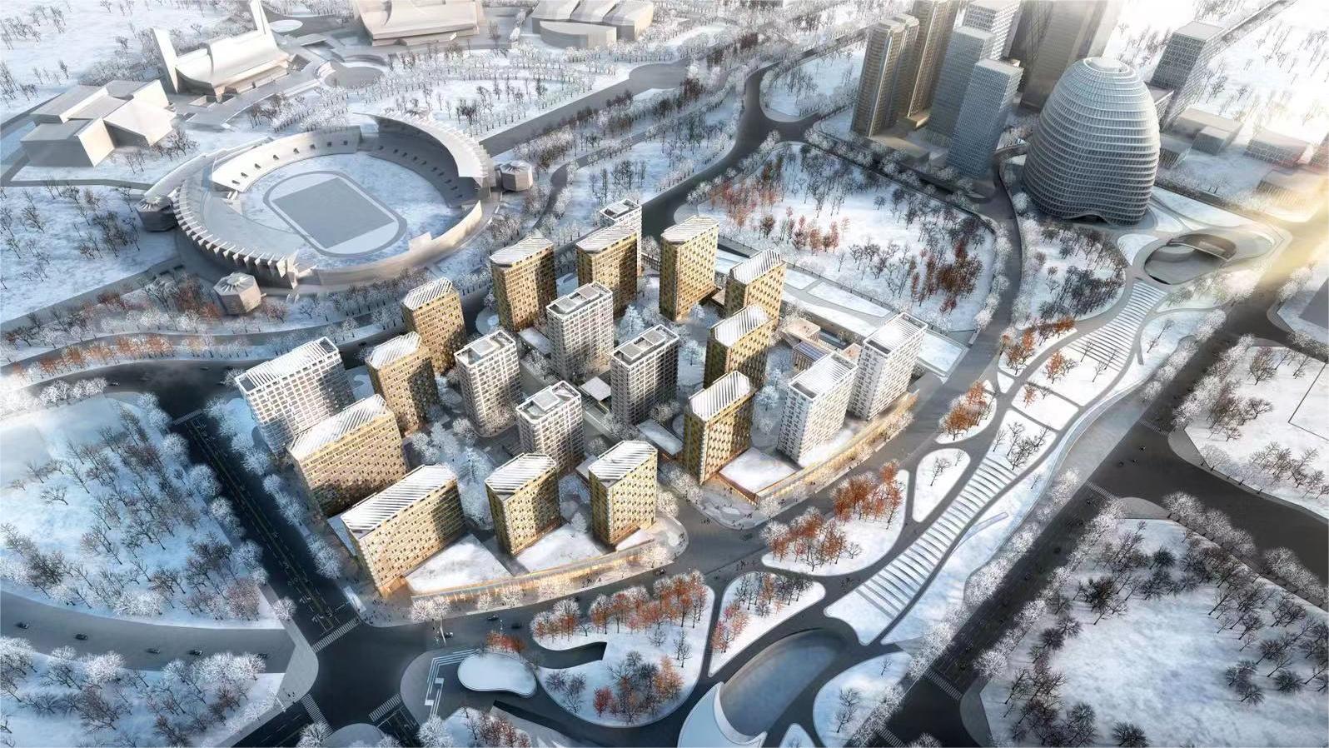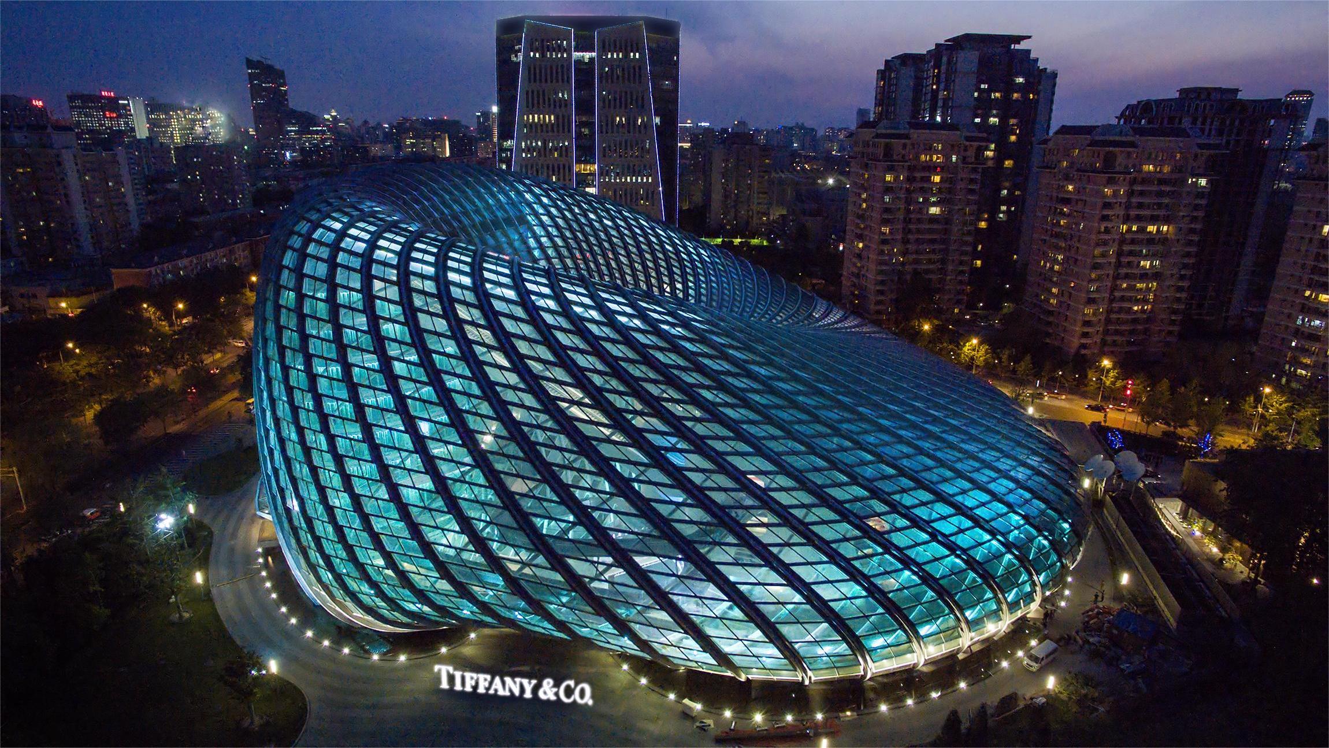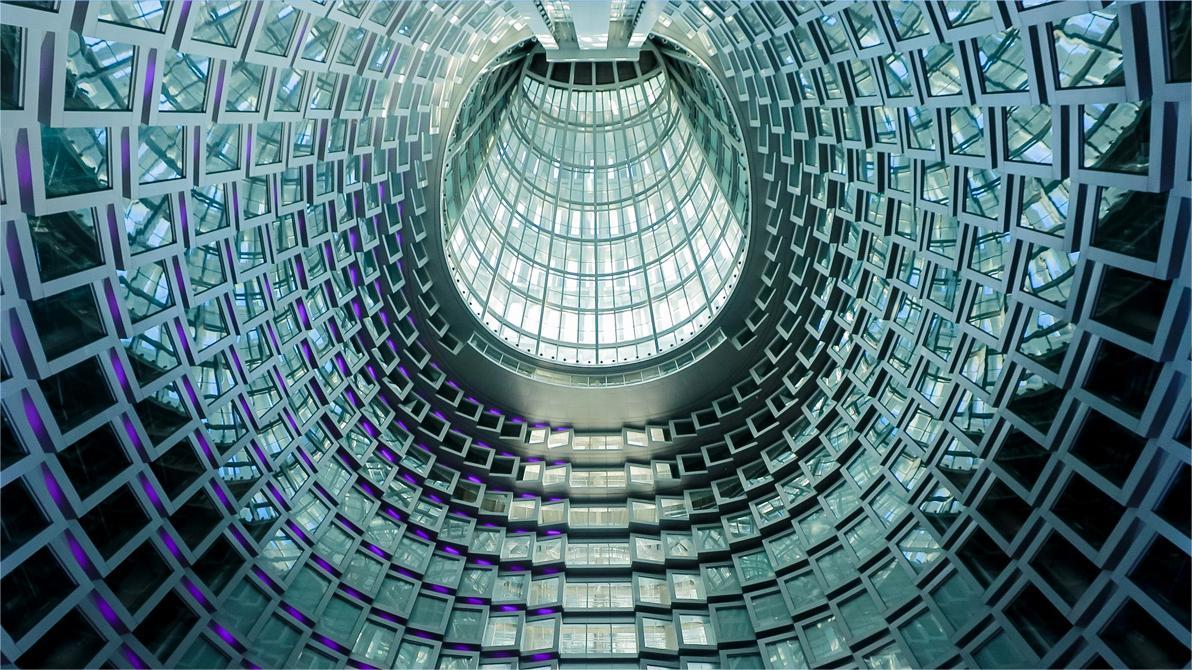-
 Shao Weiping
BIAD
Chief Architect
Shao Weiping
BIAD
Chief Architect
National Engineering Survey and Design Master, Professor-level Senior Engineer, National Registered Architect, Master's and Postdoctoral Supervisor, Chief Architect of Beijing Architectural Design and Research Institute Co., Ltd., and Director of Shao Weiping Studio.
He is an expert with special allowances of the State Council, a part-time professor and master tutor of the School of Architecture of Tsinghua University, one of the 100 architects of contemporary China, a scientific, technical and management talent with outstanding contributions in Beijing, a winner of the Beijing Capital Labor Medal, and an outstanding design talent of Beijing.
More than 30 years of professional work, in the field of large-scale public building design, modern architectural design technology system research, industry management and development promotion, rigorous governance, innovation, advanced concepts, and return a number of high-quality engineering products and far-reaching basic scientific research achievements in the society.
His main works include Phoenix Center, Chengao Building, CITIC Building, Beijing Olympic Park Central Area Sunken Garden, Beijing Winter Olympic Village, Beijing Capital International Airport T3 Terminal, Beijing CBD Core Area Urban Design and Public Space, Beijing Olympic Center Area South District Urban Design and Public Space, etc.
-
 Liu Yuguang
BIAD
Deputy Chief Architect
Liu Yuguang
BIAD
Deputy Chief Architect
Senior Architect, National First Class Registered Architect. He serves as a director of the Architect Branch of the Architectural Society of China, a member of the Digital Professional Committee of the Architects Branch of the Architectural Society of China, a director of the Beijing Planning Society, and a part-time master tutor of Beijing University of Civil Engineering and Architecture. He graduated from the Department of Architecture of Tongji University in 1997 with a master's degree. He has won the Young Architect Award of the Architectural Society of China. Creative design of landmark buildings such as Beijing Phoenix Center, leading the future of the construction industry with digital design.
He has won the Young Architect Award of the Architectural Society of China, the Gold Award of Architectural Creation of the Architectural Society of China, the 2013 Asian Institute of Architects Excellent Architectural Design Award, and the 2016 International Architectural BIM Gold Award. The plan implements the core area of Beijing's CBD, Daxing New Airport City, and promotes the cross-border integration of "In Search of Le Corbusier" architectural culture with science, art and urban life.
Endless Space: The Design and Experience of Architecture
Architecture is an art about human beings and their quality of life. Ultimately, the building must meet the physiological and psychological, material and spiritual needs of the user. Design not only focuses on the physical spatialization of architecture, but also pays attention to people's psychological experience from a higher level. In all reachable, accessible and observable areas of the user, thoughtful and precise architectural details are created to meet people's needs for modern quality of life and aesthetics.
Creating endless spaces on a limited scale, the architecture firm is not just a firm, but a creative team. Architects are not only creating buildings, but also creating 'fields', natural fields, public fields, private fields, comfortable fields, creating a 'field' that everyone loves.
The architectural shape of Phoenix Center is taken from the "Mobius Ring", with a continuous sense of integrity and a soft architectural interface and skin, which reflects the topological relationship of Phoenix Media's corporate culture image. The design utilizes digital technology to tailor the housing and physical function space to precisely match each other's spatial relationships. The shared space uses the chimney effect of 30 meters of height difference, which can form a good natural airflow organization and save energy consumption during the transition season.
Beijing Architectural Design and Research Institute Co., Ltd. (hereinafter referred to as: Beijing Jianyuan), in the process of moving towards the "centennial construction of the institute", Beijing Jianyuan embraces the needs of the times and the change of science and technology, takes design as the source, wisdom as the foundation, adheres to the core concept of "architectural design serving the society, digital technology creates value" in the new era, cross-border integration of science and art, digital technology and source design, and unremittingly explores the new momentum of digital technology and intelligent business concepts in the development of architecture and city, so that it connects architectural design, engineering whole process consulting, In all aspects of smart city construction and operation, create iterable "digital building assets" and contribute to the better future of the city.
1、Increase opportunities for experiences
2、Get digital information
3、Meet more industry professionals
-
 Beijing Capital International Airport Terminal 3
Beijing Capital International Airport Terminal 3
-
 Beijing Winter Olympic Village
Beijing Winter Olympic Village
-
 Phoenix Center
Phoenix Center
-
 Phoenix Center Circular Ramp
Phoenix Center Circular Ramp
-
 Aerial view of the Phoenix Center
Aerial view of the Phoenix Center
-
 Interior of the City Olympic Building
Interior of the City Olympic Building








